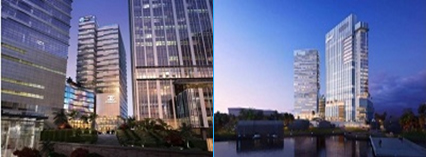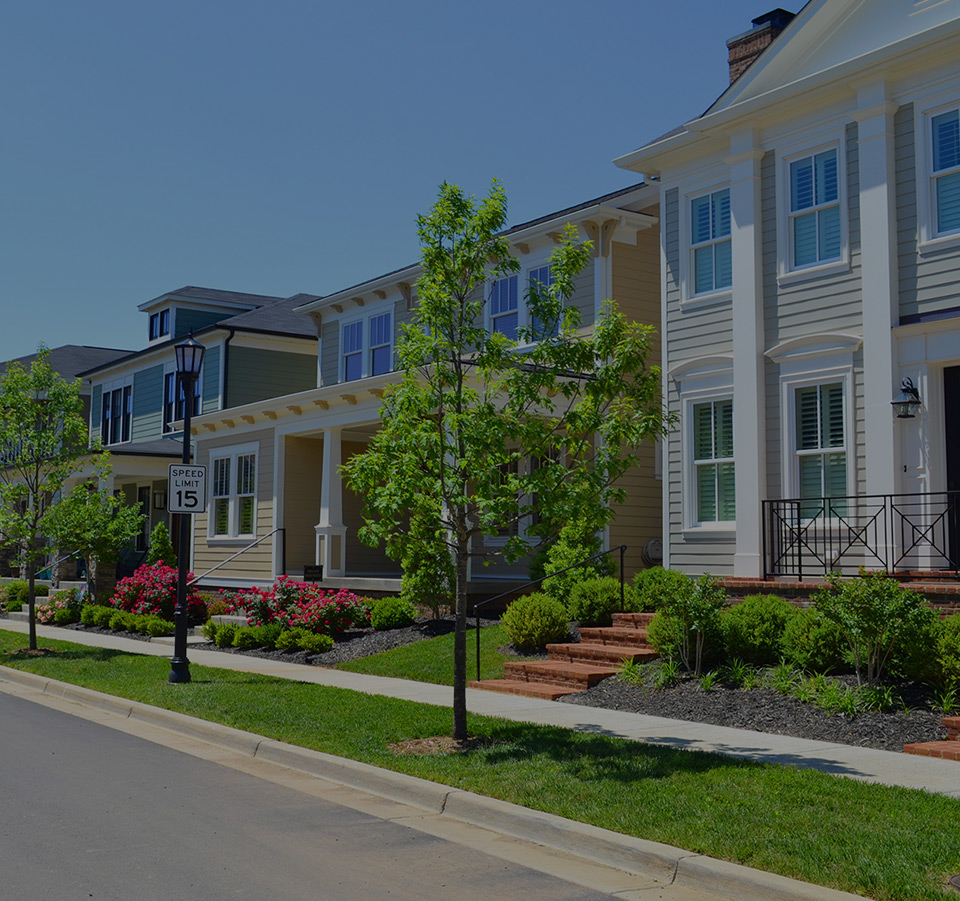HARBOR POINT
This property entails a floor mixed-use facility with office space as the cornerstone use. The proposed development complex is made up of three (3) towers with 20 floors each, one to accommodate each core commercial element of the development, i.e.
the office space, hotel, and apartments. There is a central massive podium encompassed by the 3 different towers.
The podium will contain parking spaces and the retail component of the development.
The property is set on 25,310sqm on Wilmot point road at Victoria Island. All visitors or tenants at this destination have an unrestricted view and access to the Atlantic Ocean.
CONCEPT:
This proposed development seeks to take advantage of the captive market provided by the office tenants for complimentary amenities like restaurants, business retail shops, hotels, and residential units. The key components of the development include:
- ● Commercial Office space
- ● Hotel Apartments
- ● 5 - star business hotel
- ● Lifestyle and entertainment
- ● Tertiary care hospital
- ● Multi-level parking
The site is designed to ensure that each of the above elements of the facility has dedicated access.

Back



